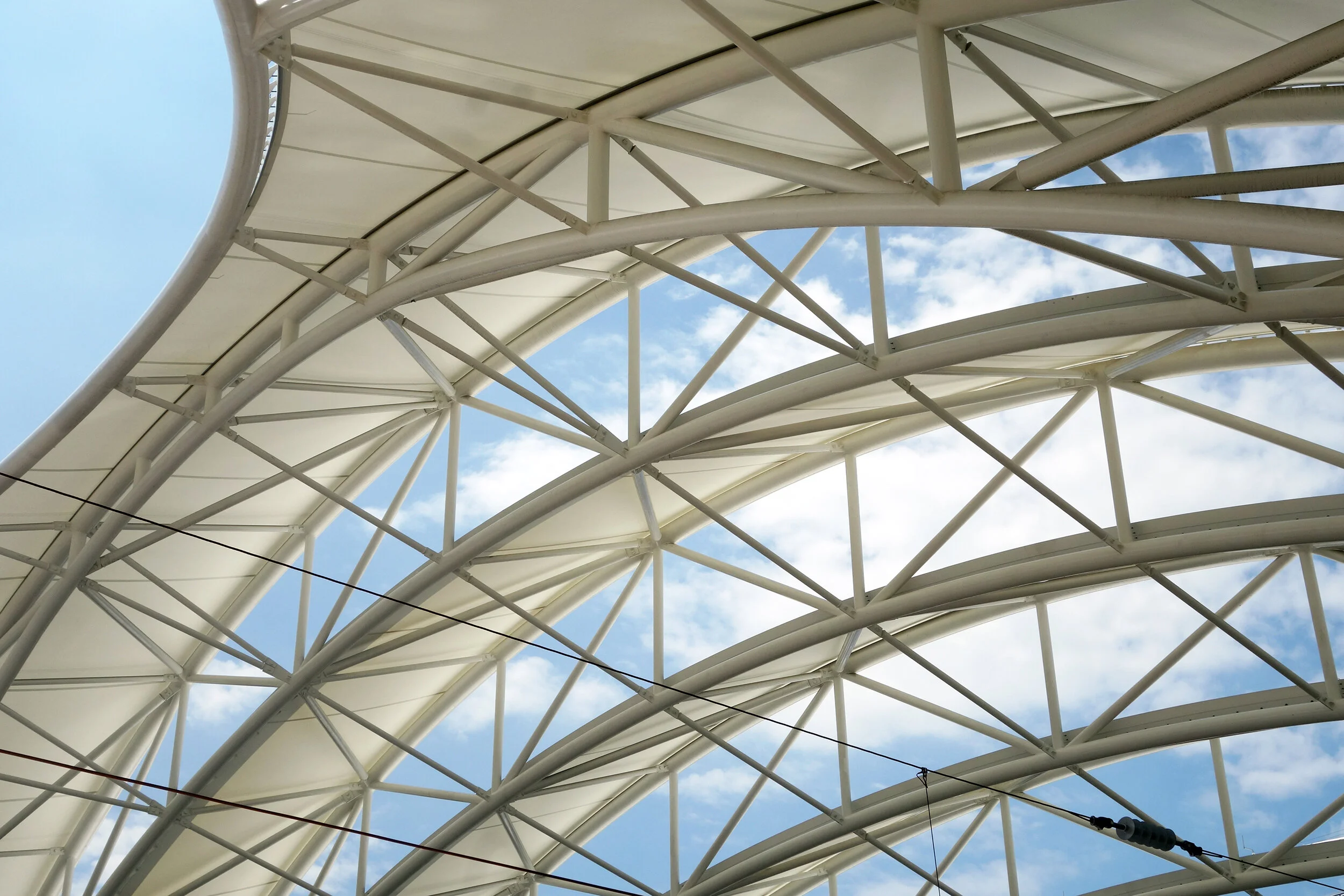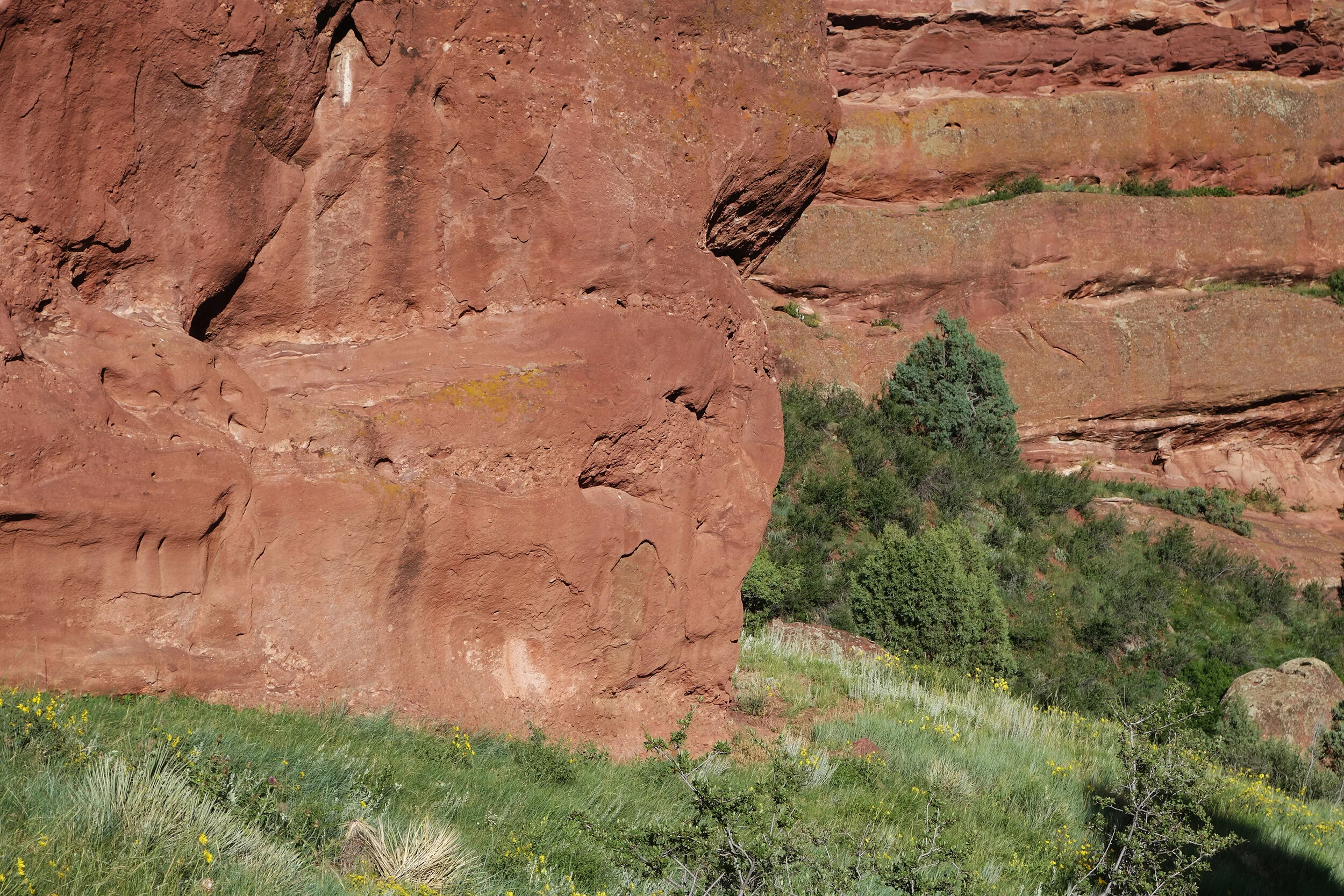
Page 1 of 2
Denver, Colorado
From stairway to station we made a sensation with the gadabout crowd
After Washington, DC, New Orleans, Miami, San Francisco, Boston and Los Angeles, we’re off to Denver and my seventh (out of a possible eight) AIA Convention. I have been to Denver before and it’s not really known for its buildings. Sure you have some interesting new buildings at the Civic Center and that bus mall and a decent amount of historic buildings in LoDo, but the rest of the city is somewhat nondescript. And since I’m all about the tours (as you probably know by now), I was a little concerned that I would go all that way just to see not all that much.
Our first picture this slideshow doesn’t necessarily assuage those fears, although things will start to look up pretty soon. This is from ET 201 (in this case ET stands for educational tour and not Ethiopia or elliptical trainer), which included a sampling of residential projects in Denver. Generally you can’t go wrong on a private house tour, and this one was interesting enough and it ended up with rooftop views from 2020 Lawrence Street, with views of Coors Field and the somewhat nondescript city stretching all the way out to the Front Range of the Rockies.
One of the harder to get tours this year was of the Sleeper House, which served as a location for the 1973 Woody Allen film “Sleeper.” The movie was set 200 years in the future, which I guess would now be only 160 years in the future, which is still pretty far off. Of course when the house was built in 1963 (10 years before the movie and 50 years before right now), it was just a cool looking house on a great piece of property. Originally called the Sculpted House (because it kind of looks sculpted), it was designed by architect Charles Deaton who ended up living there. The house (which certainly is interesting and definitely photographs well) has subsequently been renovated and expanded, and the updated interior design now thinks its 1963 outside, as opposed to 2013 or 2173.
There is a neighborhood of new architecture at the Civic Center right in downtown Denver, with a library by Michael Graves, a museum by Gio Ponti and a surprisingly hard to photograph museum and residential project designed by Daniel Libeskind. This was not my first visit to Libeskind’s Denver Art Museum and it will likely not be my last, and I’m still not quite sure how I feel about it. It’s fun and disorientating and memorable and loud and hard to miss all at the same time.
And while this wasn’t part of an guided educational tour, I still received continuing education credits for it. I used some of the time I allotted for a 2 credit self guided Civic Center walking tour to re-visit the museum and try once again to determine exactly how I feel about it.
In the shadow of the fun and disorientating and memorable and loud and hard to miss Denver Art Museum is the far quieter Clyfford Still Museum, designed by Brad Cloepfil of Allied Works Architecture. This is a museum all about concrete, with a concrete exterior, a concrete interior and even a concrete ceiling. And while the concrete exterior and concrete interior work well, its the concrete ceiling that makes all of the difference. The upper floor galleries feature this wonderful scalloped horizontal concrete screen that allow light (but not too much light) into the galleries. It’s a really interesting approach that heels miles and miles away from it’s fun and disorientating and memorable and loud and hard to miss immediately next door neighbor.
My Civic Center adventure may have been self guided, but all that changed at the nearby State Capitol Building. ET 107. We learned all about its history and then took a tour of the building and then a hard hat construction tour of its dome, which is in the middle of a comprehensive renovation. Certainly an interesting experience, even though the view from the colonnade outside was not very good, unless of course you’re really into looking at scaffolding up close.
The Sleeper House tour may have been the hard to get tour ticket this convention, but I was far more excited about another Mid Century Modern tour, ET 110: The United States Air Force Academy.
I have been to the spectacular Cadet Chapel at the USAFA before, it’s free to visit as long as it’s not in use for a wedding or funeral. But this tour promised a more comprehensive tour of the campus, which didn’t quite happen. Sure, we got to visit the plaza level and areas not normally open to visitors, but we really did not to go inside anywhere other than the Cadet Chapel itself.
The Cadet Chapel of the USAFA (designed by Walter Netsch of SOM) opened a year (or so) before the Sleeper House and is unequivocally one of the greatest American buildings of the 20th Century. Inside it is both simple and really complex and (in person) impossible not to love and to take picture after picture after picture. If you don’t believe me, head out to Colorado Springs and good luck trying to prove me wrong.

